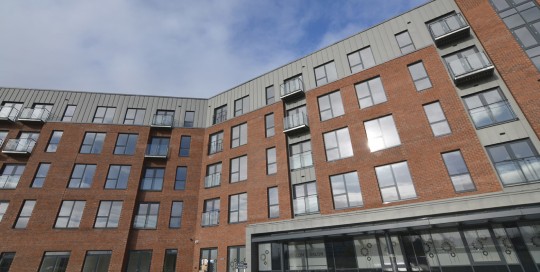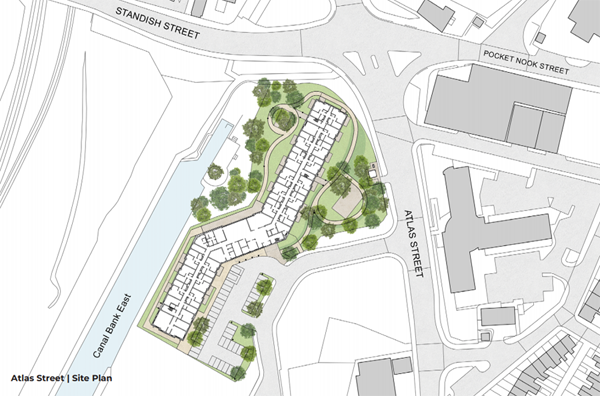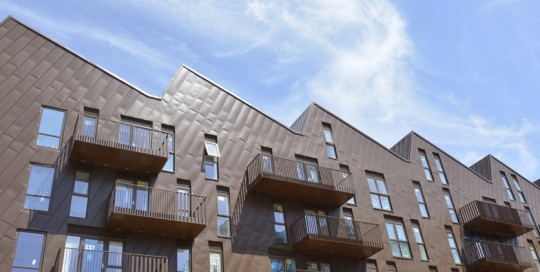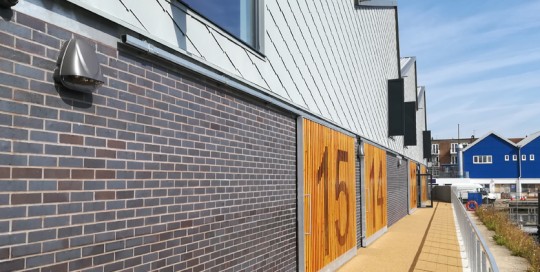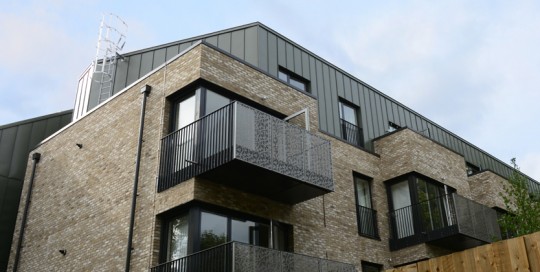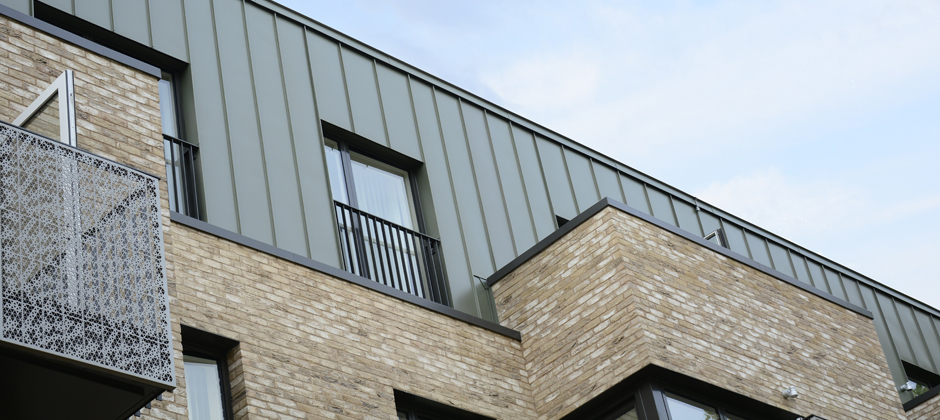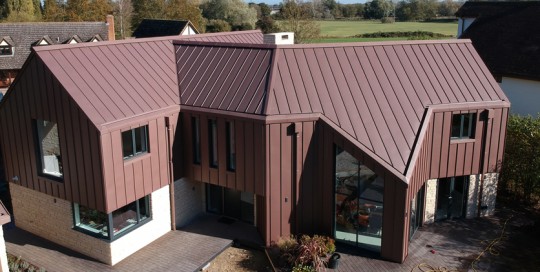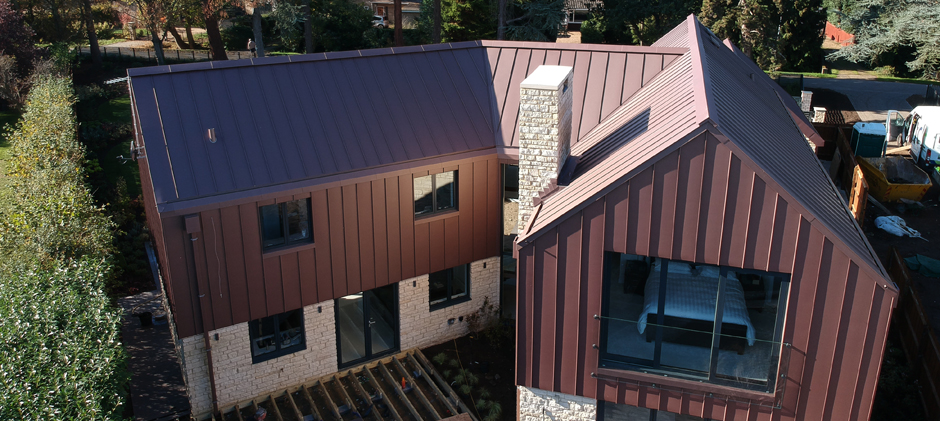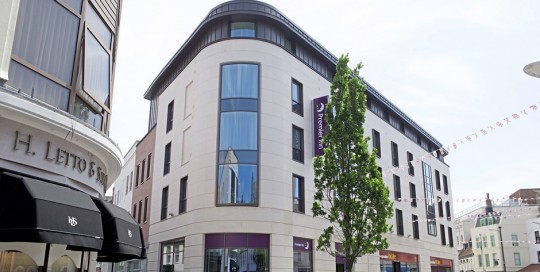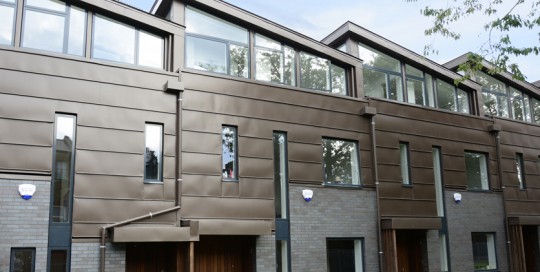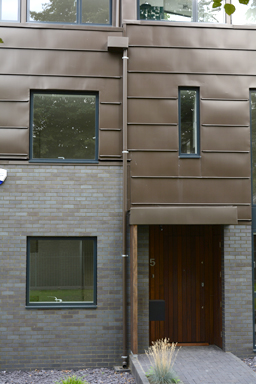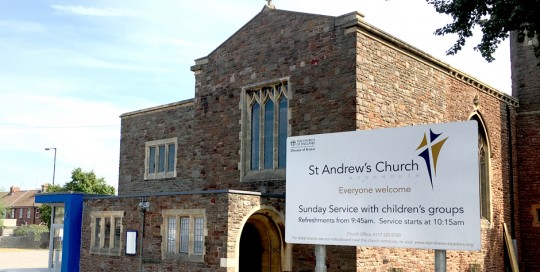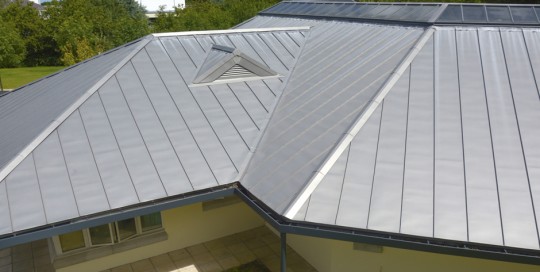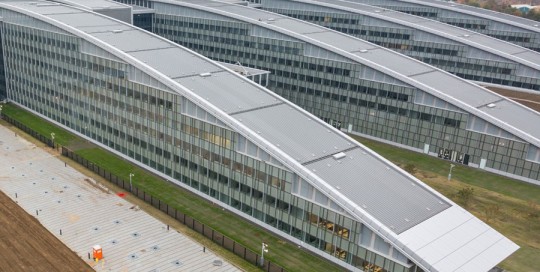Zinc Cladding at Foundry Wharf Extra Care St Helens
Zinc & Copper
Project: Foundry Wharf, Atlas Street, St Helens
Client: Torus Group
Architect: Brock Carmichael
Structural Engineer: Alan Johnston Partership LLP
M&E Contractor: Steven A. Hunt & Associates
Specialist Roofing and Cladding Contractor: Longworth
Material: 1200m2 of elZinc Slate angled standing seam cladding
Value: £13m
This flagship scheme of 130 extra care homes for the over 55s comprises 109 one bedroom and 21 two-bedroom apartments built to a high specification for Torus Group. The building also includes communal facilities; a bistro and hairdressers which are open to the public within a large foyer which opens out onto extensive secure, landscaped grounds overlooking the St Helens Canal. We spoke to project architect Phil Malthouse and Daniel Nelson of installer Longworth who worked on the project.
About the Project
The site has been designed by the Liverpool architects Brock Carmichael as part of a masterplan for an area of the city centre adjacent to the housing association Helena Homes’ headquarters, which is now part of Torus Group.
One of the largest developments in St Helens, the building is a focal point on entry to the city centre and was welcomed by the local planning authority for its contemporary appearance and the use of high quality brickwork and zinc cladding.
The large site backs on to the canal; there is no ‘front and back’ to speak of – each façade is very visible. With very little site context, the […]
Zinc roofing and cladding for Housing: 83 Barchester Street, Poplar
Zinc & Copper
Project: 83 Barchester Street, Poplar
Client: Canary Wharf Group
Architect: Metropolitan Workshop
Main contractors: Canary Wharf Contractor
Roofing and cladding contractors: All Metal Roofing
Material: elZinc Rainbow Brown ProtectIntroduction
This redevelopment of a 1939 factory building and 1956 warehouse provides 115 new affordable homes of the site in the Limehouse Cut Conservation Area. Whilst the original buildings could not be retained, their appearance is echoed in the new scheme which uses A2S1 rated zinc roofing and cladding to provide additional storeys.
About the project
The development occupies a former industrial site, which included a disused factory and warehouse. The three new buildings are organised around a central landscaped courtyard, with a six-storey structure replacing the warehouse, and four- and five-storey elements set within the existing walls of the factory.
Echoing the saw-tooth profile of the factory, the new zinc-clad upper floors and roof form a series of ‘spines’ that progressively raise in height across the site. This element is also conceived as a distinct metal volume that has been ‘slotted’ into the existing brick facade.
Zinc standing seam
The facades employ both vertical and diagonally laid elZinc Rainbow Brown zinc cladding. Architect Luke Dewey explained,
“We initially explored various types of metal cladding, including aluminium and painted steel, but had concerns over durability and long-term maintenance. One of the most important considerations was that the cladding should retain its original appearance for as long as possible. This led to a choice between two materials: bronze alloy or pre-weathered coloured zinc. The design team ultimately favoured zinc for its sheen-like appearance, which is very much in keeping with the site’s industrial heritage. We also admired […]
Evocative Zinc Roofing and Shingle Cladding at Lady Bee Enterprise Centre
IKO Armourplan PVC, Zinc & Copper
Project: Lady Bee Enterprise Centre, Shoreham Port
Client: Shoreham Port Authority
Architect: ECE Architecture
Main Contractor: Pillbeam Construction
Specialist Roofing and Cladding Contractor: Kingsley Specialist Roofing
Material: elZinc Slate Advance standing seam roofing, elZinc Crystal Shingles and Armourplan membrane gutters
Intro
A rather unusual group of light industrial units have appeared on the dockside at Shoreham Port, one of the largest cargo handling Trust ports on the south coast, located just four miles west of Brighton. We spoke to project architect Martin Gray, client Tim Hague and installer Arron Moore about the project.
About the project
The Lady Bee Enterprise Centre is one of three projects ECE Architecture are working on with Shoreham Port Authority, and it is the least conventional. Though a Design & Build project, it doesn’t look like the conventional set of light industrial units.
Brighton & Hove are known as a ‘digital cluster’ – a focal point of the tech industry, attracting investment and talent to the region. Both Brighton and Hove’s digital and travel economies are worth more than £1billion per annum, and the region needs to nurture small businesses in the area.
Client Tim Hague of Shoreham Port explains the main drivers for the project:
“Shoreham Port is a trust port, meaning we have a duty to boost the local economy and create jobs. We can do this by developing appropriate areas of our estate with commercial units for local businesses. Commercial space in the greater Brighton and Hove area is scarce. Shoreham Port is also an EcoPort and has recently achieved carbon neutral […]
Zinc Cladding on Award Winning Extra Care Homes
Zinc & Copper
Project: Colby Lodge, Walthamstow, London E17
Client: Walthamstow & Chingford Almshouse Charity
Architect: Pollard Thomas Edwards
Employers’ Agent/Project Manager: Calford Seaden
Main Contractor: Kind & Co Builders Ltd
Specialist roofing and cladding contractor: Albany Brent Ltd
Material: elZinc Rainbow Green vertical standing seam cladding
Intro
Colby Lodge is an award-winning modern development of 20 dual aspect flats which provide extra care independent living for the elderly. The client was Walthamstow & Chingford Almshouse Charity who look after almshouses and other accommodation for elderly people built in the area as early is 1527.
About the project
The design of Colby Lodge takes many of its influences from the HAPPI Principles, named after the Housing our Ageing Population Panel for Innovation series of reports produced by the All-Party Parliamentary Group (APPG) on Housing and Care for Older People.
Each flat has a 5m2 minimum private terrace or balcony. The development also includes two accessible flats, a communal kitchen, lounge,
therapy room, laundrette and gardens. A sunny sheltered garden, garden room, planted landings within the scheme and individual outdoor spaces encourage social interaction, and provide private spaces for residents.Construction
The building is constructed from loadbearing buff brick and block with precast suspended concrete floors. The third floor is set back from the main façade by agreement with the planning department, meeting their massing needs whilst making efficient use of
the site.
This top floor […]
Zinc clad demonstration house in Bedfordshire
Zinc & Copper
Project: House at Blunham, Bedfordshire
Client: Neil Shepherd
Architect: Coles Architects
Specialist roofing and cladding contractor: RFL Metal Roofing
Material: elZinc Rainbow Red and elZinc Rainbow Red AdvanceIntro
Stroll down a quiet lane in the Bedfordshire village of Blunham and you might take a second look at a house that catches your eye. The house was built by Fairfield Homes and features a precisely executed coloured zinc roof and cladding which takes your breath away.
About the project
“It is quite a striking, modern design,” admits the owner, Neil Shepherd, who is Managing Director of Fairfield Homes and owner of the house, “and yet it fits in to the hotchpotch of 18th to 20th Century houses rather well.”
And Neil is right. The soft tones of the brick and tiles of neighbouring houses are echoed but not aped by the natural stone of the lower floor of the new house, and the crisp, modern yet respectful detailing of the elZinc Rainbow Red cladding which sweeps up over the roof and envelops the house in a warm glow.
This is a large house – some 2850ft2 of four bedrooms and five living spaces including a dedicated cinema room and an upstairs snug. For Neil Shepherd this was always part of the plan. The house is a step up from a standard new house build.
“The external and internal finishes are a very high specification, executed to a very high standard. This makes the house an ideal example to show customers who want a new home built, just what Fairfield Homes can do,” he explainsIndeed, the house also features a comprehensive fit out using Control4, the market leader in the UK for home […]
Complete roofing and zinc solution from SIG D&T at Jersey Premier Inn
FDT Rhepanol PIB, Green Roofing, IKO Armourplan PVC, Zinc & Copper
Project: Premier Inn, Jersey
Roof membrane systems:
IKO Armourplan PSG PVC single ply 800m2
Hydrostop AH+ liquid waterproofing detailing
Sedum green roof
FDT Rhenofol CGv PVC single ply 80m2
Installer: KA BaileyZinc cladding:
elZinc Rainbow Brown 1600m2
Installer: Boss MetalsChartered building company: Camerons of Jersey
Travellers have another choice of modern, smart accommodation when they visit Jersey’s capital, with the opening of the island’s first Premier Inn in St Helier earlier this year. The four storey 91 room hotel, situated at the busy Charing Cross interchange near the town centre, features some distinctive external cladding in addition to a well-thought-out roof design.
SIG Design & Technology worked closely with Camerons, a 61-year-old Jersey-based chartered building company in the development of the new-build hotel’s roofing and cladding specification. SIG Design & Technology (SIG D&T) followed their eight-step design and build process, #perfectroof, from product selection and roof design expertise through to complete guarantees and planned maintenance.
Once the client brief was established, SIG D&T’s Specification Manager Christa Coe and Technical Support Manager Paul Jacobs worked together to develop the roofing specification.
Four roofing and cladding systems were selected. IKO’s Armourplan PSG system was chosen to waterproof 800 m2 of the main roof area. Armourplan PSG is a glass tissue reinforced polyester fleece backed PVC membrane suitable for use in a wide range of single ply roofing applications on both flat and sloping roofs. Armourplan PSG offers enhanced mechanical properties over standard PVC membranes and is completely UV stable […]
Brown Zinc Townhouses, Church Walk, Stoke Newington
Zinc & Copper
Project: Church Walk, Stoke Newington
Client: Bluecroft / Hanover Housing Association
Architect: CH Architects LLP
Specialist Roofing & Cladding Contractor: Metal Roof Ltd
Zinc: elZinc Rainbow Brown and elZinc Rainbow Brown AdvanceThis group of six large townhouses have been developed by Bluecroft and Hanover Housing Association to help meet the need for larger houses in the area. The use of elZinc Rainbow Brown zinc for roofing and cladding met the planning requirements and gives the houses a crafted, highly detailed feel.
About the Project
The range of houses flanks Church Walk in Stoke Newington, producing a new two storey frontage, maintaining the intimate scale of the street and providing additional green space on either side. There are a number of listed buildings in the area which is close to Newington Green, and the houses are massed to respond to this surrounding urban context, stepping back and echoing the perceived profile of the listed buildings fronting Newington Green.
Choice of materials was very important in this context and the architects CH Architects have chosen Staffordshire blue brick for the lower parts of the elevation, with dark metal upper storeys. These have been executed in elZinc Rainbow Brown, a naturally pigmented zinc product from the elZinc Rainbow range. elZinc Rainbow Brown has a similar colour to some types of dark, evenly patinated copper alloy, but offers a particularly cost effective alternative when value is particularly important, without losing any of the quality of the material and its […]
Church of St Andrew – hat-trick for heritage church refurbishment
IKO Armourplan PVC, Zinc & Copper
Project: Church of St Andrew, Avonmouth
Architect: Innes Wilkin Architect
Roofing contractor: Urban Roof
Waterproofing membrane: IKO Armourplan PVC single ply
Zinc: elZinc SlateFirst built in 1893, extended with a new nave building and tower in 1935, then bombed and burned out during World War Two. Finally, re-built in 1957. The church of St Andrew’s, at Avonmouth, near Bristol, has had a colourful history. The red stone building featured pitched roofing mostly in green-finished patina copper, dating back to 1957, but it had fallen into disrepair.
A key priority was refurbishing the roof of this prominent local landmark building.
Ian Hayward, SIG Design & Technology’s Specification Manager for South West England and South Wales, said: “SIG Design & Technology was chosen for this project because we can offer multiple product expertise including for flat roofs and metals with just one phone call, as well as our depth of knowledge of roofing design.
“We used an eight step process which we call #perfect roof which follows the process from product selection and roof design expertise through to full guarantees and planned maintenance.
“With the help of our roofing contractor, we were able to move quickly on this conservation project and the client was very pleased with the results.”
Three-part roofing challenge
Exterior building works started in October 2017, replacing the church roofs and adding a new entrance foyer, as well as drains and toilets.
Architects Innes Wilkin needed a single point of expert contact […]
Princess Elizabeth Hospital – Replacement zinc standing seam roof with solar PVs
Zinc & Copper
Project: Princess Elizabeth Hospital, Guernsey – Lighthouse Wards
Client: States of Guernsey Health and Social Services Department
Architect: Naftel Associates
Specialist Roofing & Cladding Contractor: Sarnian Roofing
Zinc: NedZink NOVAThe Lighthouse Wards at Princess Elizabeth Hospital, Guernsey comprise three single storey wards containing 60 continuing care units for elderly patients. The buildings accommodate elderly patients with mental health problems and enable people with long term care needs to live and be cared for by professional and experienced staff 24 hours a day. Unfortunately, after only a few years, the plain tile roofing on the wards failed. It was replaced by a zinc standing seam roof supplied by SIG Zinc & Copper.
Failed tiled roof
SIG Zinc & Copper were approached by the hospital’s architect, Naftel Associates, after the tiled roofs on buildings failed just five years after installation. On inspection, it transpired that the tiles had been installed at too shallow a pitch, and water ingress had damaged the roof structure causing complete failure.
The architect wanted to use Zinc as an alternative roofing material and we confirmed it was suitable. Zinc was chosen for its modern appearance and its low-maintenance credentials.
The entire roofing structure above the rafters was water damaged, so the project involved
- Removal of existing tiles, batten, felt & insulation, followed by
- Installation of a new 18mm plywood deck,
- A continuous Alutrix 600 Vapour control layer bonded to the deck,
- 108mm Metdeck insulation board,
- Klober Promo-Sec Structural Underlay, and
- Installation of the shiny new NedZink NOVA Standing Seam Metal Roof.
The Klober Promo-Sec Structural Underlay provides an air space below the metal deck, a cost-effective alternative to using zinc with a coated back surface. It must be installed with the proper 28mm fixing clips so […]
NATO HQ with a stunning & durable zinc roof
Zinc & Copper
Project: NATO headquarters
Location: Brussels, Belgium
Architect: Skidmore, Owings & Merrill
Contractor: Bam Alliance
Zinc: NedZink NOVA Pro-TecThe new NATO headquarters in Brussels has the largest zinc roof in Europe. The roof spans a total surface of no less than 35,000 m² of NedZink NOVA Pro-Tec standing seam bays inseemingly unmanageable lengths of 26 metres. A challenging project in many respects.The new impressive NATO headquarters was designed by the American firm Skidmore, Owings & Merrill (SOM), which designed the Burj Khalifa in Dubai and the Time Warner Center in New York, among others, and ASSAR Architects from Belgium. The wedge-shaped headquarters comprises eight wings, which, SOM explains, interlock, thus symbolising the changing role of NATO since the end of the Cold War. Since then, the Alliance has increasingly evolved in the direction of integration and unification, with 28 permanent members and 19 partner states.
The eight wings, each 200 metres long and 18 metres wide, are fitted with a curved roof, as well as seven transition pieces above the connecting section, the 38-metre-high agora. In total, the roof spans no less than 35,000 m² in sleek standing seam bays of NedZink NOVA Pro-Tec. The roof construction consists of a steel deck with profile sheets used as a support structure, and subsequently, a 100-mm layer of Foamglas with the zinc standing seam bays fixed on top. The Foamglas guarantees a vapour-proof roof construction. The Foamglas system is thinner and can be used in virtually any shape. There are hardly any limitations with regard to the […]




