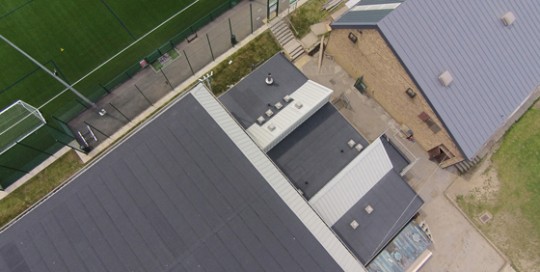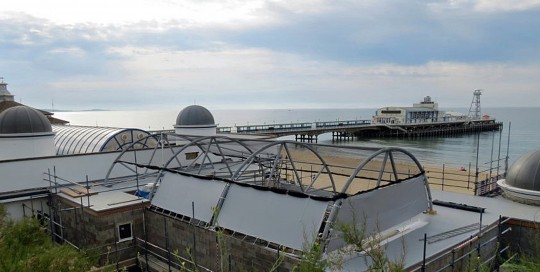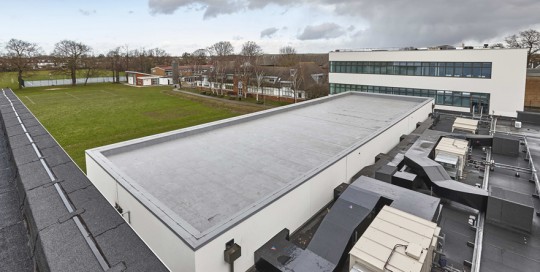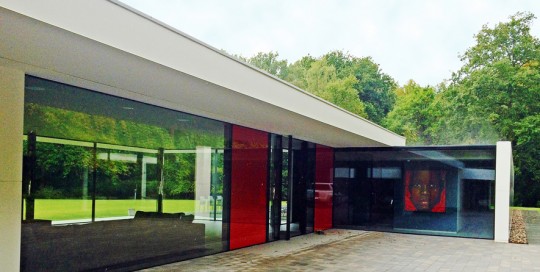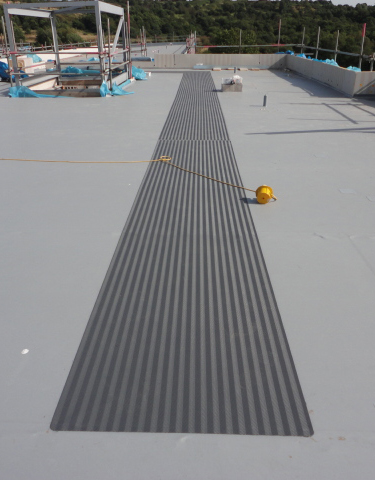SIG successful in CIF funding bid for St. John’s School
IKO Armourplan PVC, SIGnature Torch on System
Project: St John’s School
Surveyors: Thornton Firkin
Roofing contractors: Dufell Roofing
Membrane: SIGnature Torch-On System
SIG Design & Technology used their know how and professional expertise to secure the government’s Condition Improvement Funding (CIF) for roof repairs to a 1740m2 project at St John’s School, Bishop Auckland. The school had previously been successful in accessing a lottery grant to refurbish their internal sports facilities but a CIF bid in 2015/16 had been turned down.
Built some 50+ years ago, the school’s original roof system had come to the end of its useful working life and persistent water ingress was a significant problem.
The school had learned how SIG was successful in developing CIF applications and so D&T’s national specification manager for bituminous membranes, Ian Dryden was called in to undertake a full roof survey will would provide the major justification for the much sought-after 2016/17 funding.
Working alongside surveyors, Thornton Firkin, he also developed a detailed project specification. The surveying practice went on to submit the bid to CIF’s panel, which was successful and included sufficient funding to allow for an acoustically insulated ceiling to be installed above the swimming pool.
SIG designed the roof, which was complex in parts, to comprise a mix of complementary interfacing products comprising the SIGnature bituminous roofing system, Armourplan single-ply PVC membrane and Steadman’s composite panels.
SIG’s specific documentation was also submitted as tender information to four contractors to enable the school to secure best value. SIG accredited contractors, Dufell Roofing Contractors of Darlington County Durham were appointed.
Gym Hall & Changing Rooms
The roof deck to the 900m2 Gym Hall & Changing Rooms was deemed fragile and to contain asbestos. Dufell who are licensed handlers of asbestos removed the deck using […]
Armourplan the natural choice at Bournemouth Oceanarium
IKO Armourplan PVC
Project: Bournemouth Oceanarium
Architect: RLM Architects
Main contractors: Brymor Construction
Roofing contractors: Excel Roofing
Waterproofing membrane: IKO Armourplan SG
Conservation is at the heart of a £1.5million extension to Bournemouth Oceanarium. The new Penguin Beach Encounter forms the centrepiece of the extension, a two storey building housing the latest Oceanarium residents, ten Humboldt Penguins which are considered to be a very vulnerable species. Their brand new custom-built exhibit was specifically designed to replicate the birds’ natural habitat with a deep pool, beach, rockery and nesting boxes.
IKO Polymeric, SIG Design & Technology, and Excel Roofing Services have collaborated to design, supply and install 250m2 of single ply roofing for the new kiosk, glass covered beach walkways and stores.
Five years in the planning, this custom-built exhibit is the biggest building project at the attraction since it opened in 1998 and has increased the size of the aquarium by one third.
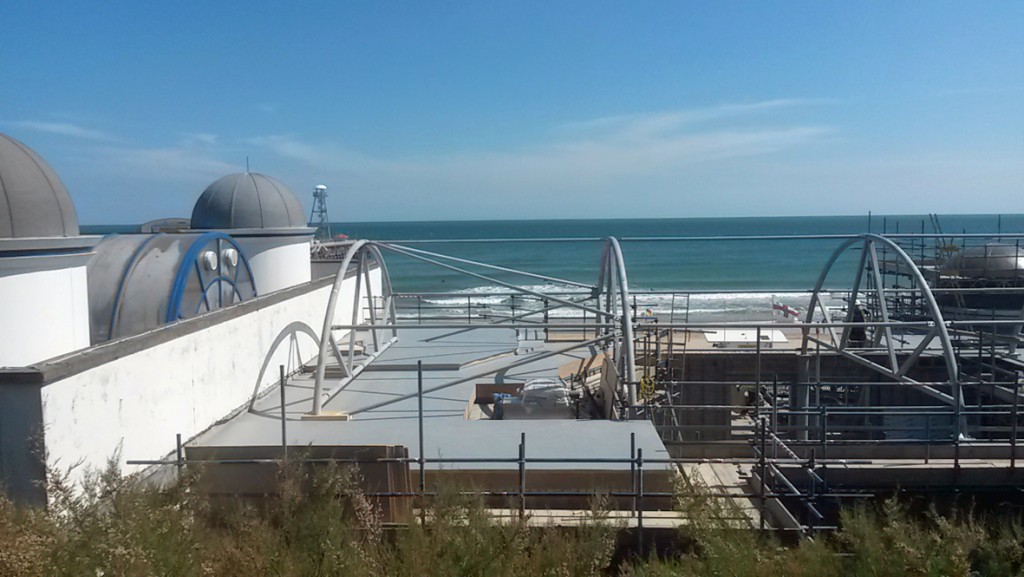 “The new roof’s aesthetics had to look good from all angles as the Oceanarium sits on the beachfront and is also visible from the Promenade above so both mid grey and slate grey membranes were used; mid where is could be seen from above and slate grey where it could be seen from below,” explains Andy Coles, IKO Polymeric’s senior field engineer. “Our Armourplan PVC single ply membrane is UK manufactured in a wide selection of colours so it was a clear contender for the project which needed to complement the existing building’s roof.”
“The new roof’s aesthetics had to look good from all angles as the Oceanarium sits on the beachfront and is also visible from the Promenade above so both mid grey and slate grey membranes were used; mid where is could be seen from above and slate grey where it could be seen from below,” explains Andy Coles, IKO Polymeric’s senior field engineer. “Our Armourplan PVC single ply membrane is UK manufactured in a wide selection of colours so it was a clear contender for the project which needed to complement the existing building’s roof.”
IKO polymer was also used for interfacing to existing GRP and to bond to the steel frame. Slate Grey and Mid Grey were chosen to […]
Collaboration completes Ocado Fulfillment Centre roof in four months
IKO Armourplan PVC
Project: Ocado fulfilment centre
Client: Ocado
Roofing contractor: FK Group
Waterproofing membrane: IKO Armourplan PVC
In less than four months, SIG Design & Technology, IKO Polymeric and FK Group have completed a 48,000m2 roofing project for one of the biggest online grocery centres in the world. An incredibly tight programme minimised material waste and time on site, thanks to a number of innovations developed specifically for the project by the three businesses working collaboratively.
The new fulfilment centre for premium British online supermarket, Ocado is based in Erith Kent, and will be operational in 2017. It will handle 200,000 orders a week and represents £185 million of investment in the locality.
The project started in September 2015 and was completed in December, a very short construction programme for the large scale roofing project.
IKO Polymeric, the UK’s only single ply manufacturer, developed several innovative solutions to complete the job while minimising waste of roofing products, both in manufacture and on site.
Steve Hall, Managing Director of full building envelope contractor, FK Group, comments: “IKO Polymeric demonstrated its usual proactive approach with innovations such as the manufacture of bespoke roll lengths and specific membrane overlap positioning which allowed significant efficiencies to be achieved on site.”
Standard length membrane is typically 20 linear metres which then has to be cut or extended (by fixing on additional sections) to fit the required dimensions. IKO Polymeric manufactured its Armourplan PVC single ply membrane in bespoke rolls of 22.35, 19.20 and 8.00 linear metres to reduce both waste and installation time for this project.
Another first was manufacturing half of the rolls with the membrane overlap positioned on the opposite side to the other half of the rolls. This […]
Reducing costs and risk on school roofing project
IKO Armourplan PVC
Project: School for girls
Address: Twickenham
Contractor: Wates Construction
Roofing contractors: Tilbury Contracts Limited
Waterproofing membrane: IKO Armourplan P
The project
As competition for schools construction projects remains high and costs are driven down, the need to meet standards of robustness, energy efficiency and acoustic performance become more challenging.
Our clients, WATES undertook a major building programme at a girls’ school in London. Part of the Priority Schools Building Programme (PSBP) and this legacy project included a new dedicated sixth form building, new sports hall and dining room. Cost effectiveness was paramount and the school remained open throughout the project.
Together, the four roofs on the project, totalling over 2000m2 required two different finishes from IKO, three different build- ups and, crucially, one single Labour and Materials Warrantee to cover all four under our PI Insurance.
The four roofs
- The Sports Hall Roof would be built on a metal deck and was to have PV installed which requires regular maintenance. Without a ceiling, to save in cost the roof still had to comply with the latest acoustic regulations on rain noise (aka BB93) and reverberation, for both noisy sports and exams.
- The Dining Hall Roof would also be built on a metal deck creating acoustic issues but with no PV or roof mounted plant so without regular traffic.
- The Changing Rooms Roof was to be built on flat concrete planks with roof-mounted plant, so needed to be robust to withstand regular foot traffic.
- The 6th Form Block Roof was also on flat concrete planks but with only a little plant, so less need for frequent traffic.
SIG Design & Technology, as a supplier rather than manufacturer, were able to offer impartial, unbiased advice for each roof, thereby delivering […]
A common purpose at Arnold Hill Academy
IKO Armourplan PVC
Project: Arnold Hill Academy
Client: Arnold Hill Academy and the Education Funding Agency
Architect: IID Architects
Contractor: Wates Construction
Roofing contractors: Advanced Roofing
Waterproofing membrane: IKO Armourplan P
The project
The £14m Arnold Hill Academy is part of the Priority School Building Programme (PSBP) and is being constructed adjacent to the existing school in Nottingham, which will thereafter be demolished. The new Academy’s 3,570m2 flat roof covers 8,200m2 of replacement teaching space, science labs, an indoor sports hall and a drama studio.
Challenge
SIG Design & Technology became involved in this project as part of their Roofing Design Services Partnership, whereby they are mandated under a bespoke framework agreement to find the most cost effective and robust flat roof solution for projects across the Wates Group. SIG Design & Technology then work closely with Wates and their consultants and subcontractors to deliver full and impartial design and specification services, monitor accredited contractors and supply a single point guarantee.
In this case the new three-storey academy building was to be constructed using Wates’ ADAPT. The short programme called for the roof package to be completed early as part of the project critical path to ensure early weather tightness and support the progress of other trades.
In addition, as part of PSBP requirements, the roof to the sports hall, main hall and activity studio were required to comply with the 2015 performance standards of Building Bulletin 93 (BB93) in terms of rain noise and reverberation.
The Roof Construction – approaches and achievements
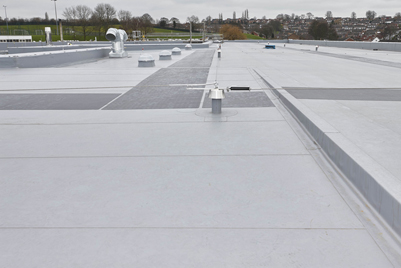 The combination of concrete plank and deep profile metal deck chosen for the design of the Academy suggested a single […]
The combination of concrete plank and deep profile metal deck chosen for the design of the Academy suggested a single […]
SIG Design & Technology provides materials for #ourweebigbuild charity project
IKO Armourplan PVC
Project: Play room for Scottish children’s charity
Address: Alloa, Clackmannanshire
Product: Armourplan SG fleece-backed PVC
Client: Play Alloa
Architect: Lawrie Orr
SIG Design & Technology has lent its support to the building of a purpose-built play room for the Scottish Children’s charity, Play Alloa. Part of SIG UK Exteriors, SIG Design & Technology has supplied roofing materials and technical support free of charge to Play Alloa’s #ourweebigbuild project.
After two decades of sterling work within Clackmannanshire providing play and social opportunities together with additional support for children and adults with disabilities, Play Alloa has finally moved into its very own premises.
The new building, which is in Broad Street Alloa, has a huge rear garden where three flatlets have been knocked through to create a flexible, flowing space including a large purpose built games room.
Chartered architect, Lawrie Orr of Alloa developed a generic specification for the 85m2 bonded, warm roof build up in a RAL 7015 finish and said that working with SIG Design & Technology made the process very straightforward.
SIG Design & Technology selected IKO’s Armourplan SG PVC membrane in slate grey (RAL 7015) as the fleece backed single ply is supplied in 2m widths which minimises hot welding on site without naked flames. The roof build up also comprises Recticel tissue faced insulation (mechanically fixed) and a PE VCL layer. SIG Design & Technology also supplied standing seam profiles to create a water check, preventing wind-driven rain being blown off the roof and onto building users.
To comply with regulations, Design & Technology’s technical team checked local wind zones against wind uplift calculations (to meet BS EN 1991-1-1-4) and supplied wind load […]
Flat roof on a new modernist house in West Sussex
IKO Armourplan PVC
Project: Private dwelling
Location: West Sussex
Product: Armourplan P polyester reinforced PVC
Client: Private client Clinton Dall
Designer: DHA Design & Architecture
Roofing Contractor: AJ Lucas Roofing Contractors Ltd
Completion: Summer 2015
The first project to kick off the 2015 season of Grand Designs was an enormous modern house inspired by Ludwig Mies van der Rohe’s German Pavilion in Barcelona. The pavilion, an icon of modernist architecture, has inspired many a home; not least the Grade II listed Capel Manor House in Kent by Michael Manser. This house adds to this oeuvre on a massive scale, reflecting the footprint in two connected pavilion buildings spanning 60 metres, with a swimming pool in place of the reflective pool. It has also earned the title of the biggest house ever to feature on Grand Designs.
With single storey modernist buildings of this type the largest surface is the one that is not seen – the flat roof. In the case of Pavello the roof is a full 600m2 of Armourplan P with a bespoke fabricated edge detail installed by DATAC accredited A J Lucas Roofing Contractors Ltd.
So what can we learn about flat roofs on modernist houses? We spoke to MD Anthony Lucas about the project.
This was a labour of love for the owner, Clinton Dall, who spent over £1m on the project. This was the second home Dall had built with his designer Des Harvey and with A J Lucas installing a flat roof, so the team was well established.
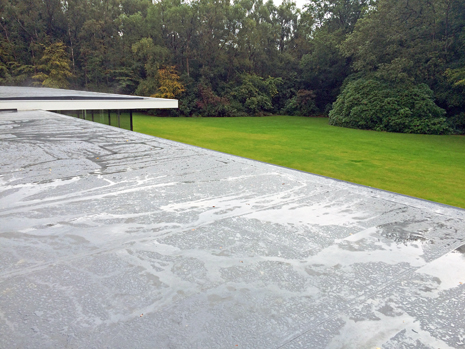 A J Lucas installed […]
A J Lucas installed […]
Discovery Academy
IKO Armourplan PVC
Project: Discovery Academy – part of Stoke-on-Trent’s £250m Building Schools for the Future (BSF) programme
Location: Stoke-on-Trent
Client: Wates Group
Sector: education – large, new-build school for up to 1,200 pupils
Size: main school building – 11,000 sq m, two storeys
Completion: autumn 2013
Wates & SIG plc
SIG plc has worked closely with Wates Group for a number of years, supporting the main contractor on major construction projects up and down the country. The relationship between the two companies is one that goes beyond what would normally be expected, with Wates relying on SIG for more than just the supply of key construction products. Wates rather draws on the expertise and technical knowledge of the teams at SIG to identify innovative solutions which deliver cost-savings and performance improvements wherever possible.

This partnership was cemented in September 2011 when one of SIG’s senior executives – Regional Sales Director Richard Graves – was appointed to the unique role of joint business partner, working on behalf of both companies. Based full-time at the Wates head office in Leatherhead, Richard works directly with Wates’ site teams to identify where savings can be achieved across various projects and seek out efficiencies for both companies.
The Project
SIG became involved in the Discovery Academy project at a late stage to review the specification for the building’s roofing system. The system was unusual in that it would omit the use of a screed, and instead mechanically fix the insulation and single ply membrane direct to the pre-cast concrete beams that had been laid at a 1:40 fall.
The project team at Wates had already identified potential roofing products. […]
Juniper Court
IKO Armourplan PVC, Standing Seam
Name of project: Juniper Court Extra Care Centre
Location: Gosport, Hampshire
Client: Hermitage Housing Trust
Main contractor: ICS Ltd
Product: 1650m2Armourplan P mid grey Membrane and standing seam profile
Armourplan P mid grey has provided an innovative roofing solution on a 1,650m2 new build project Juniper Court Extra Care Centre, for Hermitage Housing Trust Development. The centre has a high quality, superior standard of amenities and is a fully serviced care home for the elderly with private facilities as well as communal, social facilities.
For the main flat roof area, Armourplan P mid grey was installed with a matching Armourplan Standing Seam, by roofing contractors ICS Ltd. The brief called for a contemporary but functional aesthetic rooftop. ICS were engaged to provide a flexible roof system capable of working on a variety of pitches, able to accept an intense solar scheme for water and PV while providing a 10 year guarantee.
The roof works at Juniper Court were installed over the winter period and then the solar scheme subsequently fitted as funding became available. This solar scheme was effectively a retro-fit through a completed roof. Therefore very close attention to detailing was required as a different approach needed to be taken to ensure integrity and waterproofing to safeguard completed internal finishes. Over 270 penetrations had to be co-ordinated with plumbers, electricians and vent fitters ensuring a perfect fit each and every time
Armourplan is a polyester-reinforced PVC membrane which is suitable for use on a wide range of roofing applications, including specialist installations such as simulated metal roofs. Armourplan PVC membranes are designed to be welded together to form homogenous, reliable joints. Premium membrane, Armourplan P, is produced by utilising the same high quality UV resistant PVC compound on both […]
1 Church Road
IKO Armourplan PVC
Name of project: 1 Church Road
Location: Richmond
Project: Office block
System: PVC single ply
Product: Armourplan SG Membrane, IKO EPS Carbon Insulation, Spectravap VCL
Main contractor: Malone Roofing
Size: 1178m2
IKO’s Armourplan SG mid grey has been used on a refurbished and extended 1,178m2 roof space for an office development at 1 Church Road, Richmond. The original building was three separate blocks which were linked together by stair cores. The stair cores were demolished and new structural steel links and extension to the southern elevation were introduced creating large open plan office areas totalling approximately 3000m2 over four floors.
Challenges to this project included retaining the existing facade, managing tight logistical deadlines, and meeting Network Rail’s stringent approvals process. It was also essential to maintain Richmond Borough Council’s Emergency Control Centre in the ground floor and basement of one of the blocks as the project works proceeded.
Armourplan is rated A+ in the BREEAM Green Guide to Specification and is only available from SIG Design & Technology. Armourplan can only be installed by an IKO Single Ply trained and licensed contractor.




