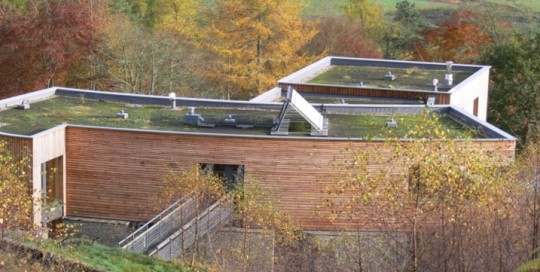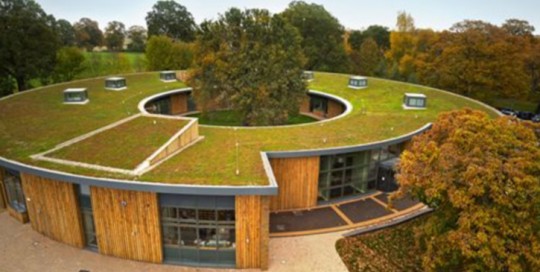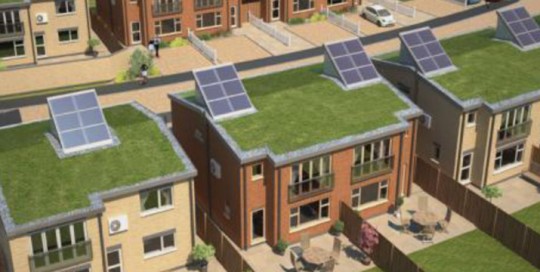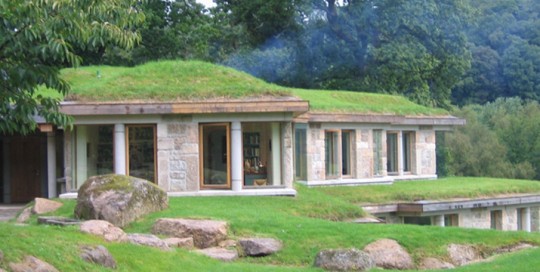Plummerswood
Green Roofing
Name of project: Plummerswood
Location: Overlooking the River Tweed
System: TPE single ply
Product: Spectraplan SG120 dark grey membrane
Contractor: Aim Develpments Ltd
Size: 300m2
A stunning new ‘brown roof’ is the crowning glory for a private dwelling overlooking the River Tweed. The project has been designed to last 100 years and takes into account the requirements of future generations of the family.
The house is the first to be constructed in the UK with zero heating requirements using the mass timber Brettstapel technique. Passive technologies such as orientation for daylight and solar gain, super insulation and air-tightness levels have been utilised in order to achieve the internationally recognised Passivhaus standard. The main superstructure was prefabricated in Austria and shipped to the site in the Borders area of Scotland.
For the roof, the client wanted to mimic the existing gorse land environment to lessen the visual impact and a brown roof system was chosen for suitability. A brown roof, also referred to as a Bio-diverse roof, would provide a habitat capable of supporting wildlife as well as enhancing the appearance.
For the main flat roof area, Spectraplan TPE SG120 Light Grey single ply membrane was installed. Spectraplan TPE membranes are free of halogens (Chlorine, Fluorine, Bromine and Iodine), softeners, (H)CFCs and heavy metals, fitting in with the green credentials on the property. A brown roof system was laid on top of the single ply membrane.
Spectraplan is only available in the UK from SIG Design & Technology and can only be installed by an IKO Single Ply trained and licensed contractor.
British Horse Society
Green Roofing
Name of project: British Horse Society Headquarters
Location: Stoneleigh Deer Park, Warwickshire
Client: British Horse Society
System: TPE single ply loose laid
Product: Spectraplan SM120 light grey, Spectravap 1200
Main contractor: Hodge Single Ply Roofing
Size: 2200m2
Under the patronage of The Queen, The British Horse Society represents the interests of the 4.3 million people who ride horses or drive horse-drawn vehicles and represents the gold standard for the equestrian industry.
The headquarter buildings on Stoneleigh Deer Park were already past their prime when they were acquired by BHS in 1997, with two of the three buildings dating from the Second World War. As the years progressed, they came increasingly to represent a liability, being expensive to heat and maintain and impossible to keep cool in hot weather. So in November 2009 the new 2200m2 HQ project commenced.
The British Horse Society headquarters is on a listed deer park with many protected trees. The building’s circular design posed key construction challenges. The single storey office building was constructed in a doughnut shape, to ensure that a mature oak tree on site was preserved. This tree now takes centre stage and, in keeping with its green surroundings, the European oak-clad building has a living sedum roof. Internally the building houses offices, a board room and conference room with floor to ceiling glazed wall partitions.
Spectraplan SM120 Dark Grey, a polyester reinforced TPE waterproofing system was mechanically fixed to a composite metal deck, ready to receive a sedum blanket.
A TPE Spectraplan SM120 Light Grey membrane was installed loose laid as to avoid contaminants entering the water which the tree feeds from. Hodge Single Ply constructed the roof from the concrete slab upwards, with a 1 metre wide perimeter built from 18mm plywood on a […]
Fielding Meadow
FDT Rhenofol PVC, Green Roofing
Project Name: Fielding Meadow homes & rural employment centres
Location: Ratby, Leicestershire
Product: Rhenofol
Roofing Contractor: Modern Roofs of Leicester
Cawrey Homes have been dedicated to building in the village of Ratby Leicestershire for over 40 years. The most recent development, Fielding Meadow, comprises three rural employment centres and 36 homes. The scheme brings together traditional building skills and high environmental performance targets, meeting Code 4 for Sustainable Homes. Thirty homes are ‘spec-build’ for market sale and a further six are built as affordable homes and offered for occupation through a housing association. Other elements of the environmental mix include maximising solar gain; air source heat pumps, biomass heating and an SIG-supplied photovoltaic system.
To date, Modern Roofs of Leicester has installed green roofs to two of the three rural employment centre roofs (each 400 m2) and 11 of the 36 homes (each 120m2)
Rural employment buildings comprising a total of 1092 m2
Within the employment centres at Fielding Meadow are nine office units measuring between 77 m2 and 167 m2, making them ideal for SME businesses to expand into as they grow. Roof build up is of warm roof construction and comprises FDT’s PVC single ply roofing membrane, Rhenofol CGV to field areas of roof with Rhenofol CG to details & upstands with 120mm PUR insulation board by Recticel. There are laminated metal trims and gutter detailing. A sedum blanket with stainless steel gravel guards and pebble margins offers a further touch of sustainability.
New Build Homes
Demonstrating sustainable criteria, Rhenofol CGV was specified to roof field areas of the new homes at Fielding Meadow, while Rhenofol CG was specified for details & upstands of a highly insulated, ventilated cold roof system. There are also laminated metal trims and gutter detailing. Kay-Metzeler’s Kay-cel super plus […]
Manaton Project
FDT Rhepanol PIB, Green Roofing
Location: Manaton, Devon
Project: Award winning family home,
Client: Private individual
Architect: Peter Hall, Van der Steen Hall, Chagford
Main contractors: F I Joinery
Roofing Contractors: Western Counties
Roof Design & Supply: SIG Design & Technology
Type: Turf roof
Membrane: Rhepanol hg
Scope: 250 square metres over three roofs
Green innovation was at the forefront of designs for a stunning, award-winning family home created at Manaton, in the heart of secluded Dartmoor.
Rhepanol hg was selected for the three distinctive green roofs that help to shape the character of the large, four bedroom Devon property, which incorporates a raft of measures to minimise its environmental impact.
Architect Peter Hall of Van der Steen Hall in Chagford was asked to create the permanent house on the site of the owner’s well-used holiday bungalow. Materials from the bungalow were recycled and used in the new house.
He said: “We chose Rhepanol membrane and accessories for the complex and varied profiles of the roof planes – very different from the large, predominantly flat areas of typical grass-roofed office blocks – because of the help and advice we received from the accredited subcontractor and from the SIG Design & Technology representative.”
The roof, which covers a total of 250sq m, was key to creating a home in harmony with its rural setting. It complements the unique ground-hugging lines of the house and outbuildings, which are set down into the sloping wooded landscape.
The roof make-up comprised natural, local meadow grass and site-excavated topsoil on cuspated drainage layer/root barrier on Rhepanol hg with stainless steel gravel stop profile-adhered to membrane at perimeter and at intervals up steep slopes. The Rhepanol hg membrane was laid over softwood boarded roof, dressed into softwood eaves gutters and onto top of the fascia. (Rhepanol also forms fascia, cill and jambs of the window in the roof.)

















